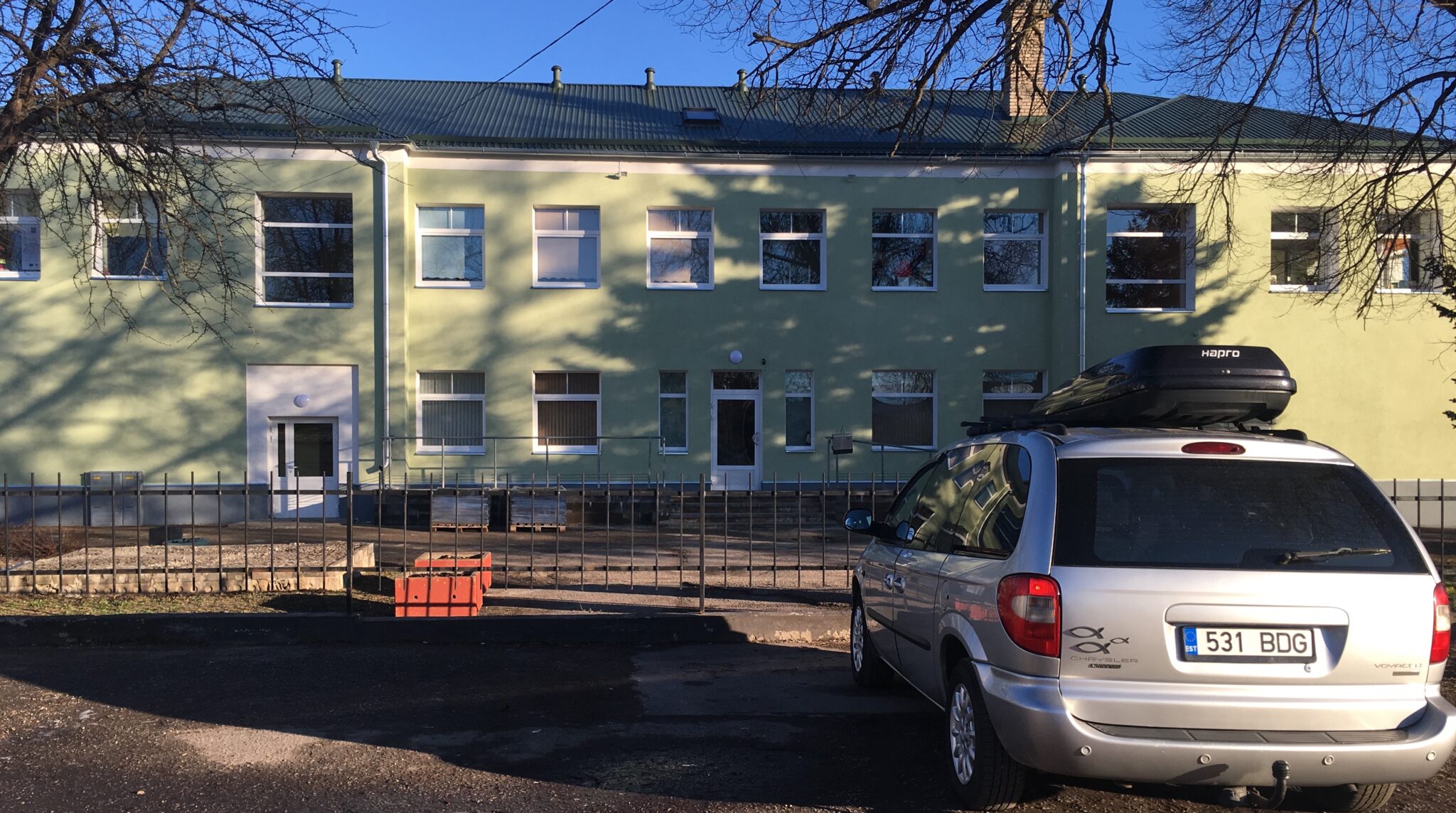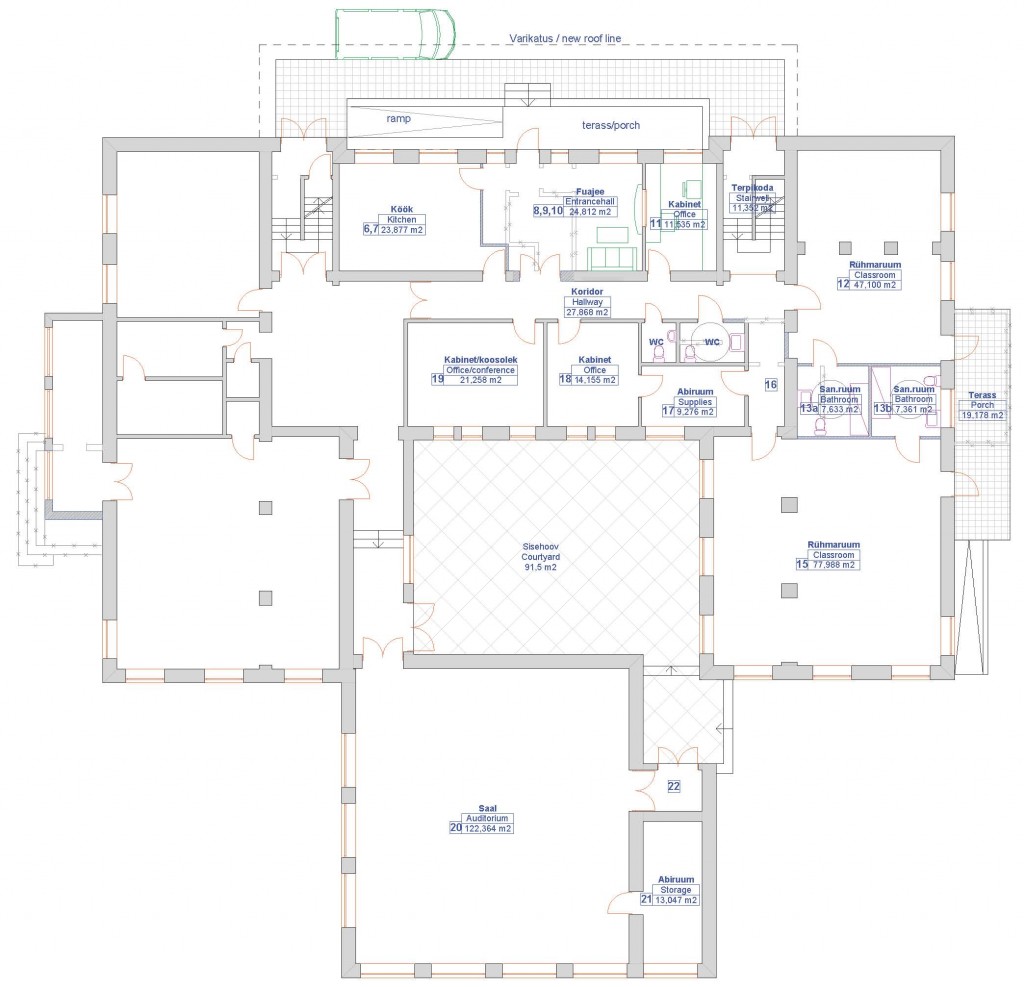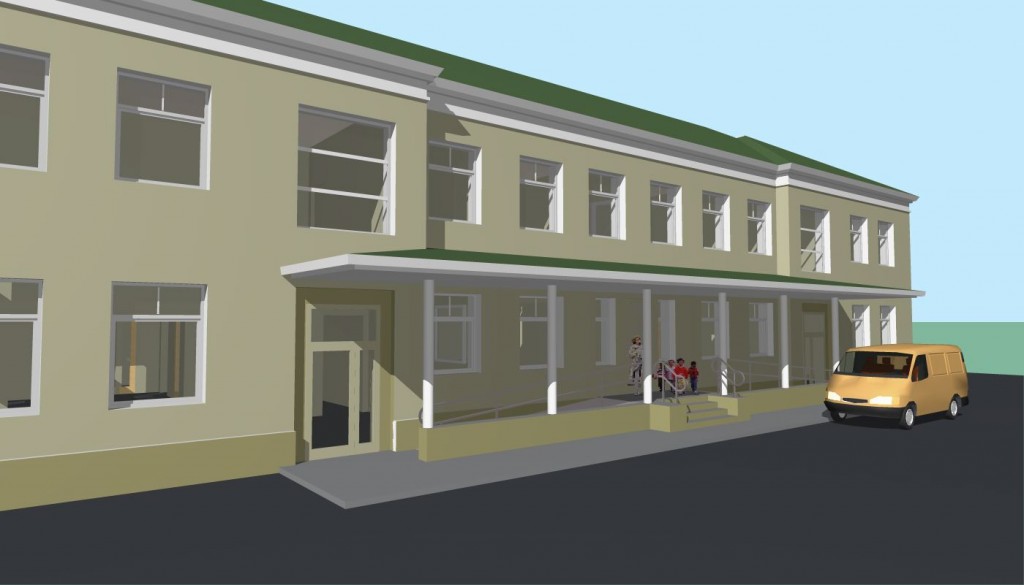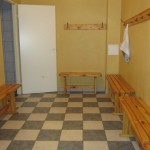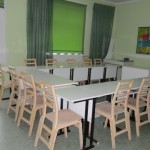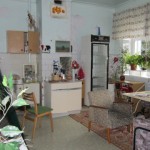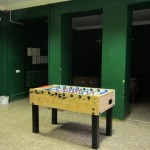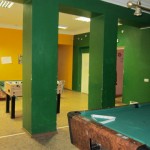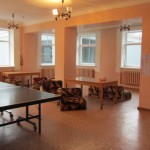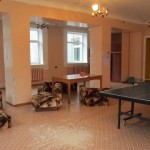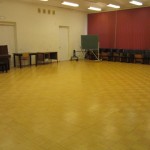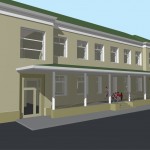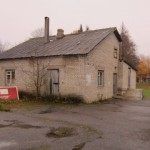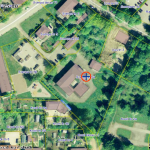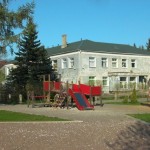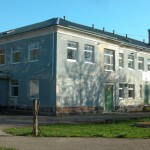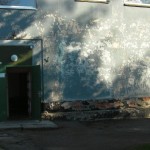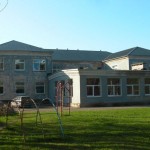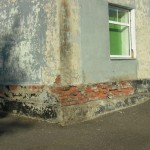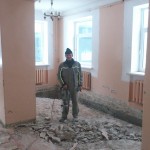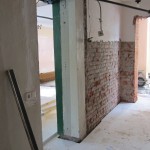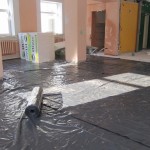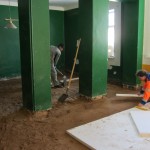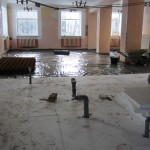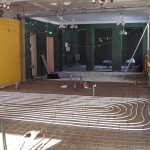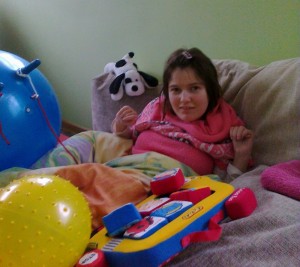
Sunbeam is a day center for children with disabilities, located in Northeastern Estonia. After the city council of Jõhvi, Estonia approved our proposal we received the keys to the building on Feb 1, 2012. In June 2013 we opened the doors after extensive renovation of the building, writing of the program and hiring of staff. You can read about the beginnings here. The most recent news is here.
The Estonian Methodist Church, the local church of Jõhvi and the Jõhvi municipal government collaborate in the program. This partnership resulted in the creation of the Estonian charity MTÜ Puuetega Laste Tugikodu Päikesekiir (NGO Sunbeam). The program director is Ursula Randlaine.
Vision:
Sunbeam, located on Sompa Street in a former kindergarten in the city center, is available to all eligible children with disabilities. Sunbeam supplies home-like care in a safe environment and provides a variety of support services to children and their families.
Mission Statement:
Sunbeam provides children with disabilities in Ida-Viru county with opportunities for interaction with other children, establishing friendships and expanding worldviews through comprehensive developmental programs.
Objectives:
- Provide child care services to children with disabilities and their families in Ida-Viru county
- Support the developmental needs of children with disabilities, both at the center and in-home
- Provide parents and care givers the opportunity to rest, study and work during the day
- In collaboration with local schools, support educational activities
- Provide support services to parents, including counseling and training
The Sunbeam Board of Directors includes:
Arthur Põld – Board Chair, Pastor of the Jõhvi Methodist Church
Michael Cantrell – Executive Director of Stoneworks International
Andres Toome – Architect and city planner
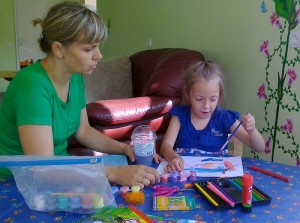
Let us know if you’d like to help in any way. We need help with continued renovations of the building, and we need funds for ongoing operations. We always welcome mission teams to help in any way the Lord calls.
Click here to download the Sunbeam Brochure. Sunbeam is also on Facebook.
—————–
The following are older updates that give some sense of the history of the project:
Here is a draft design for changes we are making. The interior work has been completed. These include adding ramps to the front and sides of the building, adding two wheelchair accessible bathrooms, altering a hallway location and re-working the entryway and offices.
Andres Toome, the architect, has designed a very nice addition to the front of the building:
Sunbeam currently uses the first floor of the north wing (on the right in the plans above) as the day center. Offices and therapy rooms are in the center. We’ve rented most of the second floor to the Salvation Army. Of course, in the future we hope to expand Sunbeam to include all of the building. We have full rights to (and responsibility for) the entire building and grounds.
The outside of the building looks rough, but it’s actually in pretty good shape. Andres thinks we can get an EU grant to add exterior insulation (which will create significant savings on utilities and also improve the looks) [this was done in late 2018!]. EU funding has already paid for a new roof and new windows for the entire building. Much of the electrical wiring is new. It has a full security system with cameras, and much of the interior (maybe 60%) has been renovated to some degree and is usable without any major repair. Much of it needs a fresh coat of paint and a good scrubbing.
It has a kitchen, an assembly hall (that’s in good shape) with room for maybe 100 people, and several large rooms and bathrooms for Sunbeam, two conference rooms and several offices. It sits on a big lot in the city center, bordering on a new church building and a new office building.
We have received some funding and grants to completely renovate the area for Sunbeam: renovate two large rooms and a hallway, widen several doors, install two new bathrooms, replace the wiring, and re-do the entrance. The heating system has been completely updated as has much of the electrical and plumbing. Alas, the stairwells are still ‘soviet’ and need help.
Here is a walk around the building, in two parts (if you have trouble viewing them on this page, you can double click to view on YouTube)
Part One: (this is an updated video of the front and east side of the building):
Part Two:
Here’s a walk in the rooms where we’ll have the center for disabled children. These are ‘Before’ videos, taken before we started renovation, the place looks much better now.
And here’s a walk through first floor corridor/office area:
And here is a walk through the west wing, where the youth center currently meets.
Here is a walk through the upstairs center section:
