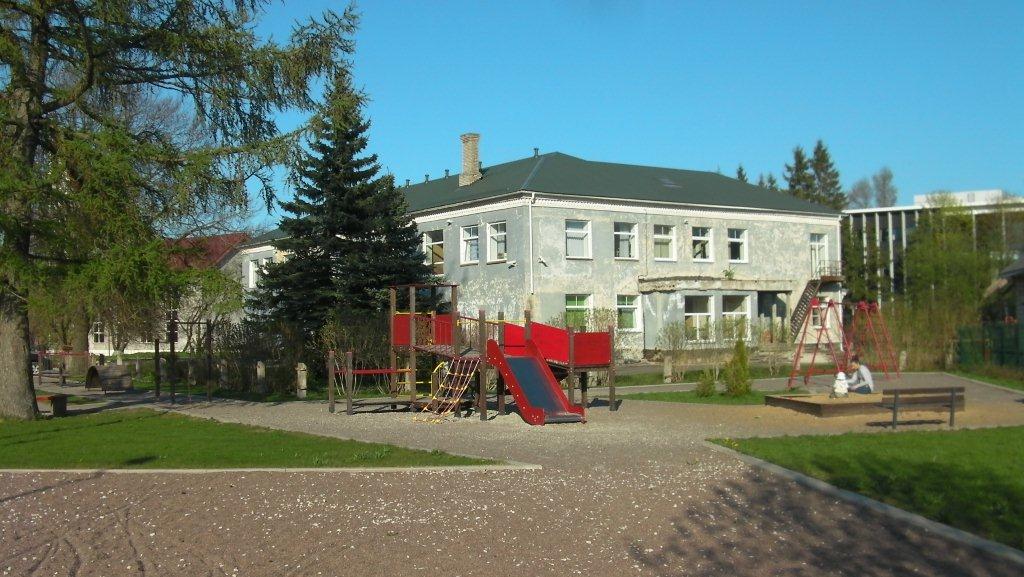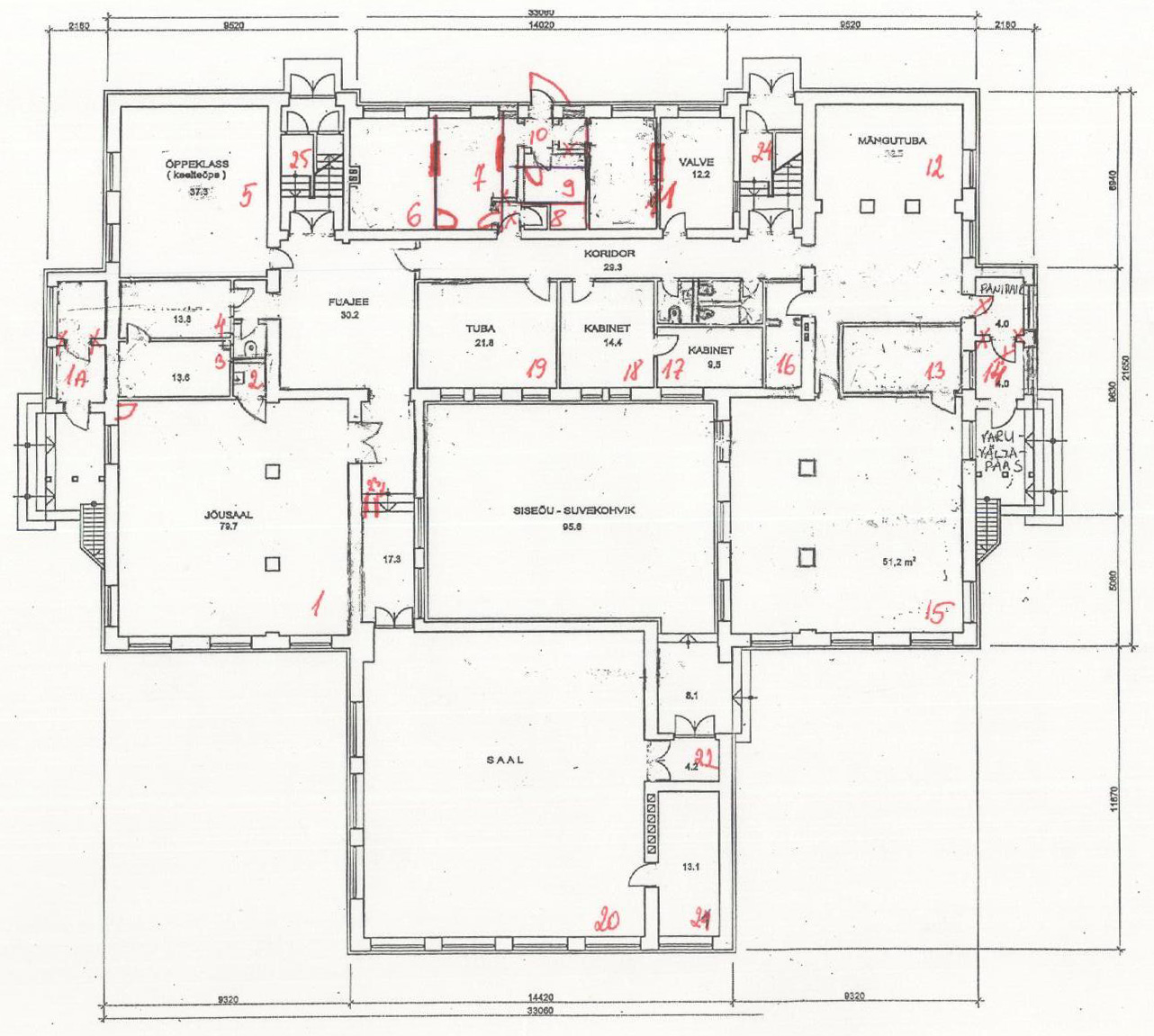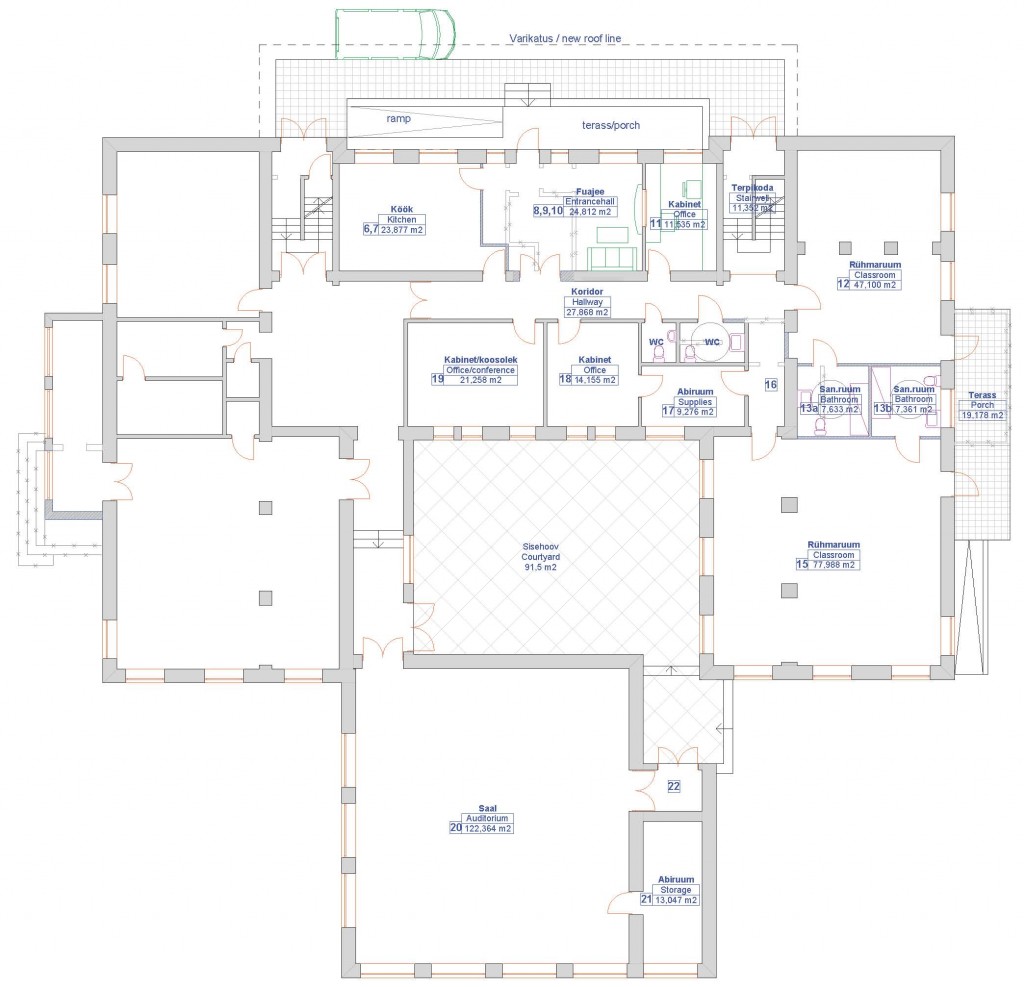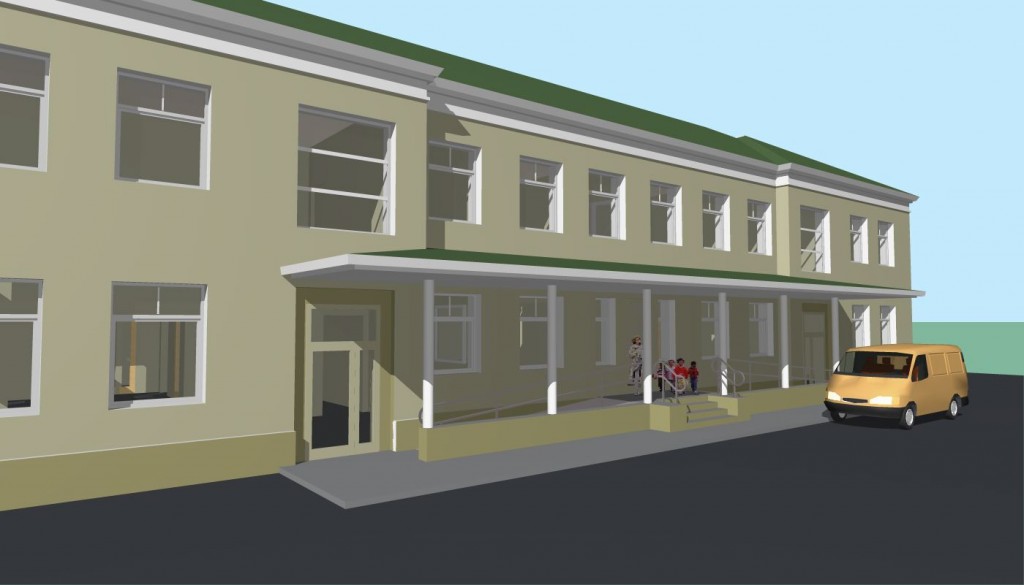by Mike Cantrell, Stoneworks ED
Sompa 5a is the street address of a building in Jõhvi, Estonia where we will house Sunbeam, a day center for children with disabilities. Stoneworks is working with the Estonian charity Päikesekiir in partnership with the local city government. Click here to download a copy of the Sunbeam Brochure.
The city council approved our proposal and we got the keys to the building on Feb 1. We are very happy with the terms of the agreement and have begun renovations. (See below)
Let us know if you’d like to help in any way. We need teams to help renovate the building, and we need funds to purchase wheelchairs, standing frames, etc.
Here is information about the building itself; we’ll create another page about the program soon.
The pictures at the bottom of this page are labeled according to this current plan of the 1st floor. (Click on the image for the full-size view)
Here is a draft design for changes we hope to make. These include adding ramps to the front and sides of the building, adding two wheelchair accessible bathrooms, altering a hallway location and re-working the entryway and offices.
Click here to download the PDF of the above plan Nov 13, 2011
Andres Toome, the architect, has designed a very nice addition to the front of the building:
Initially, Sunbeam will use the north wing (on the right in the plans above) as the day center. Offices will be in the center. A youth center now uses the south wing, and a kindergarten uses the second floor of the north wing. Most of the second floor is available for use as a ministry center and/or housing for mission teams. Of course, in the future we hope to expand Sunbeam to include all of the building. We have full rights to (and responsibility for) the entire building and grounds.
Here’s the text of a letter Mike sent out in early November, 2011 —
As many of you know, we’ve been looking at options to build a center for children with disabilities here in Estonia. We’ve opened a charity, Sunbeam, to run the program. The founding board members are Artur Põld, Andres Toome, and myself.
A few days ago, Artur mentioned that the city was thinking of selling an old kindergarten in the city center. His children went to kindergarten there, and several years ago he helped open a youth center there (which is now run by other people and is still using a portion of the building). So, Artur knows the building well. Interestingly, when Andres was the city architect he was tasked with designing a new interior for this building, so Andres knows it very well, too.
Today we met with the mayor; we discussed the building and terms broadly; the mayor has asked for a formal proposal, which we will submit next week. Of course, we don’t know the city’s answer for sure, but we’re fairly sure they will accept what we propose. Andres and Artur can’t see any reason that the city would not accept our proposal. Andres was the city architect, and Artur sat on the city council, so they have a good idea of how this will unfold. Hopefully, we’ll get a very good deal on the building. [we did get a good deal — 30 years at no cost with the right to extend for another 30 years!–mc]
The land is ‘social land’ so it can’t be used for commercial purposes or sold to a for-profit company. The city’s options were very limited, so they will be quite happy to let us take it over.
The outside of the building looks rough, but it’s actually in pretty good shape. Andres thinks we can get an EU grant to add exterior insulation (which will also improve the looks). EU funding has already paid for a new roof and new windows for the entire building. Much of the electrical wiring is new. It has a full security system with cameras, and much of the interior (maybe 60%) has been renovated to some degree and is usable without any major repair. Much of it needs a fresh coat of paint and a good scrubbing.
It has a kitchen (which needs renovation), an assembly hall (that’s in good shape) with room for maybe 100 people, and several large rooms and bathrooms for Sunbeam, two conference rooms and several offices. It sits on a big lot in the city center, bordering on a new church building and a new office building. It’s a GREAT location.
We do need to completely renovate the area for Sunbeam: renovate two large rooms and a hallway, widen several doors, install two new bathrooms, replace the wiring, and re-do the entrance. We also need to do work on the heating system. Alas, the stairwells are still ‘soviet’ and need help.
The Lord continues to impress on me how important it is to work for unity among the leadership and to give Him the glory for what He is doing.
————-
Here is a walk around the building, in two parts (if you have trouble viewing them on this page, you can double click to view on YouTube)
Part One: (this is an updated video of the front and east side of the building):
Part Two:
Here’s a walk in the rooms where we’ll have the center for disabled children.
And here’s a walk through first floor corridor/office area:
And here is a walk through the west wing, where the youth center currently meets.
Here is a walk through the upstairs center section:
click on thumbnails to see the full-size picture:



